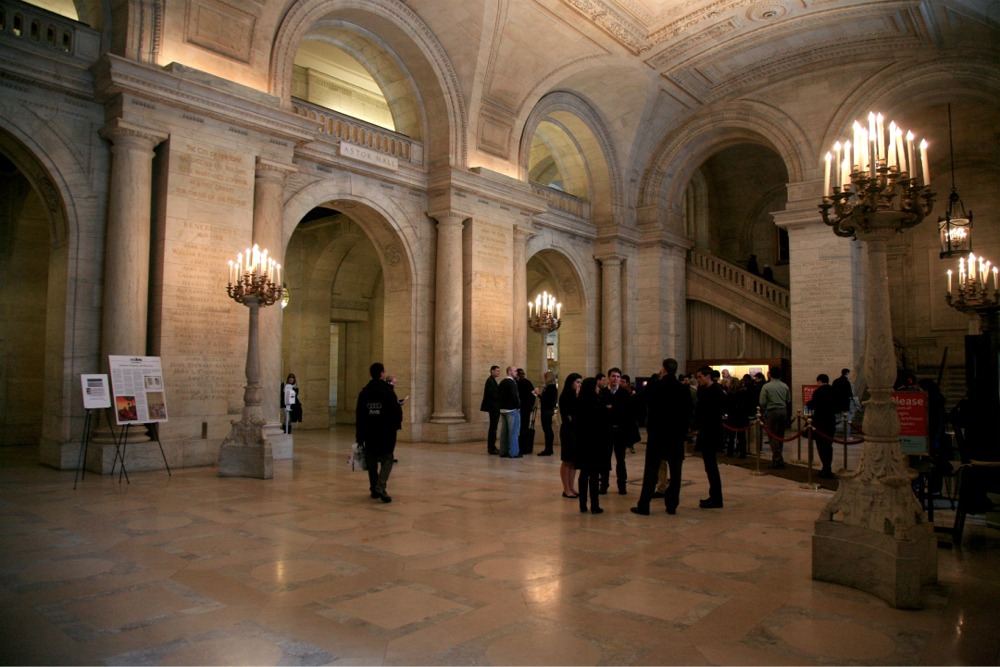Astor Hall
Home > New York State Photographs > New York Public Library > Astor Hall

New York Public Library main branch's Astor Hall. The image also shows the elaborate Beaux-Arts features used in the library's design and construction.
Credit to Vincent Desjardins the photographer.
Astor Hall
Astor Hall is the first-floor lobby, reached from the portico at the top of the Fifth Avenue stairs. The hall measures 70 by 44 feet (21 by 13 m) and is clad in stone. The ceiling is a 34-foot-high (10 m) shallow barrel vault with arch openings on the sides. The names of major donors are inscribed on the pillars in Astor Hall. Astor Hall also includes a booth where visitors can sign up for free guided tours of the building.
Two grand marble staircases on the north and south sides of Astor Hall ascend to the second floor. At the second floor, a mezzanine level overlooks the west side of the first-floor lobby. The staircases ascend several steps, perpendicular to and away from the hall, before turning 90 degrees westward at a landing and ascending parallel to each other toward the second floor. There are bronze busts of Carrè re and Hastings, created in 1940 and 1935 respectively, at the landings of the stairways. The Carrè re bust is near the south (left) stair, while the Hastings bust is near the north (right) stair. At the second floor, another pair of staircases continues to the McGraw Rotunda on the third floor.
Beaux-Arts Architecture
Beaux-Arts architecture was the academic architectural style taught at the École des Beaux-Arts in Paris, particularly from the 1830s to the end of the 19th century. It drew upon the principles of French neoclassicism, but also incorporated Renaissance and Baroque elements, and used modern materials, such as iron and glass. It was an important style in France until the end of the 19th century.
The Beaux-Arts training emphasized the mainstream examples of Imperial Roman architecture between Augustus and the Severan emperors, Italian Renaissance, and French and Italian Baroque models especially, but the training could then be applied to a broader range of models: Quattrocento Florentine palace fronts or French late Gothic. American architects of the Beaux-Arts generation often returned to Greek models, which had a strong local history in the American Greek Revival of the early 19th century. For the first time, repertories of photographs supplemented meticulous scale drawings and on-site renderings of details.
New York Public Library Main Branch
The Stephen A. Schwarzman Building, commonly known as the Main Branch, 42nd Street Library or the New York Public Library, is the flagship building in the New York Public Library system in the Midtown Manhattan neighborhood of New York City. The branch, one of four research libraries in the library system, contains nine separate divisions. The structure contains four stories open to the public. The main entrance steps are at Fifth Avenue at its intersection with East 41st Street. As of 2015, the branch contains an estimated 2.5 million volumes in its stacks. The building was declared a National Historic Landmark, a National Register of Historic Places site, and a New York City designated landmark in the 1960s.
The Main Branch was built after the New York Public Library was formed as a combination of two libraries in the late 1890s. The site, along Fifth Avenue between 40th and 42nd Streets, is located directly east of Bryant Park, on the site of the Croton Reservoir. The architectural firm Carrère and Hastings constructed the structure in the Beaux-Arts style, and the structure opened on May 23, 1911. The marble facade of the building contains ornate detailing, and the Fifth Avenue entrance is flanked by a pair of stone lions that serve as the library's icon. The interior of the building contains the Main Reading Room, a space measuring 78 by 297 feet (24 by 91 m) with a 52-foot-high (16 m) ceiling; a Public Catalog Room; and various reading rooms, offices, and art exhibitions.
The Main Branch became popular after its opening and saw 4 million annual visitors by the 1920s. It formerly contained a circulating library, though the circulating division of the Main Branch moved to the nearby Mid-Manhattan Library in 1970. Additional space for the library's stacks was constructed under adjacent Bryant Park in 1991, and the branch's Main Reading Room was restored in 1998. A major restoration from 2007 to 2011 was underwritten by a $100 million gift from philanthropist Stephen A. Schwarzman, for whom the branch was subsequently renamed. The branch underwent another expansion starting in 2018. The Main Branch has been featured in many television shows and films.
From Wikipedia, the free encyclopedia.


